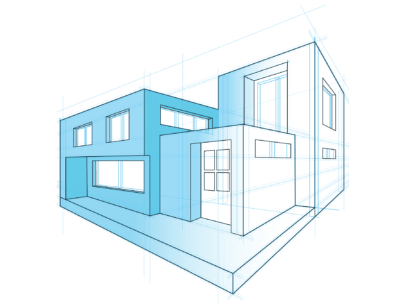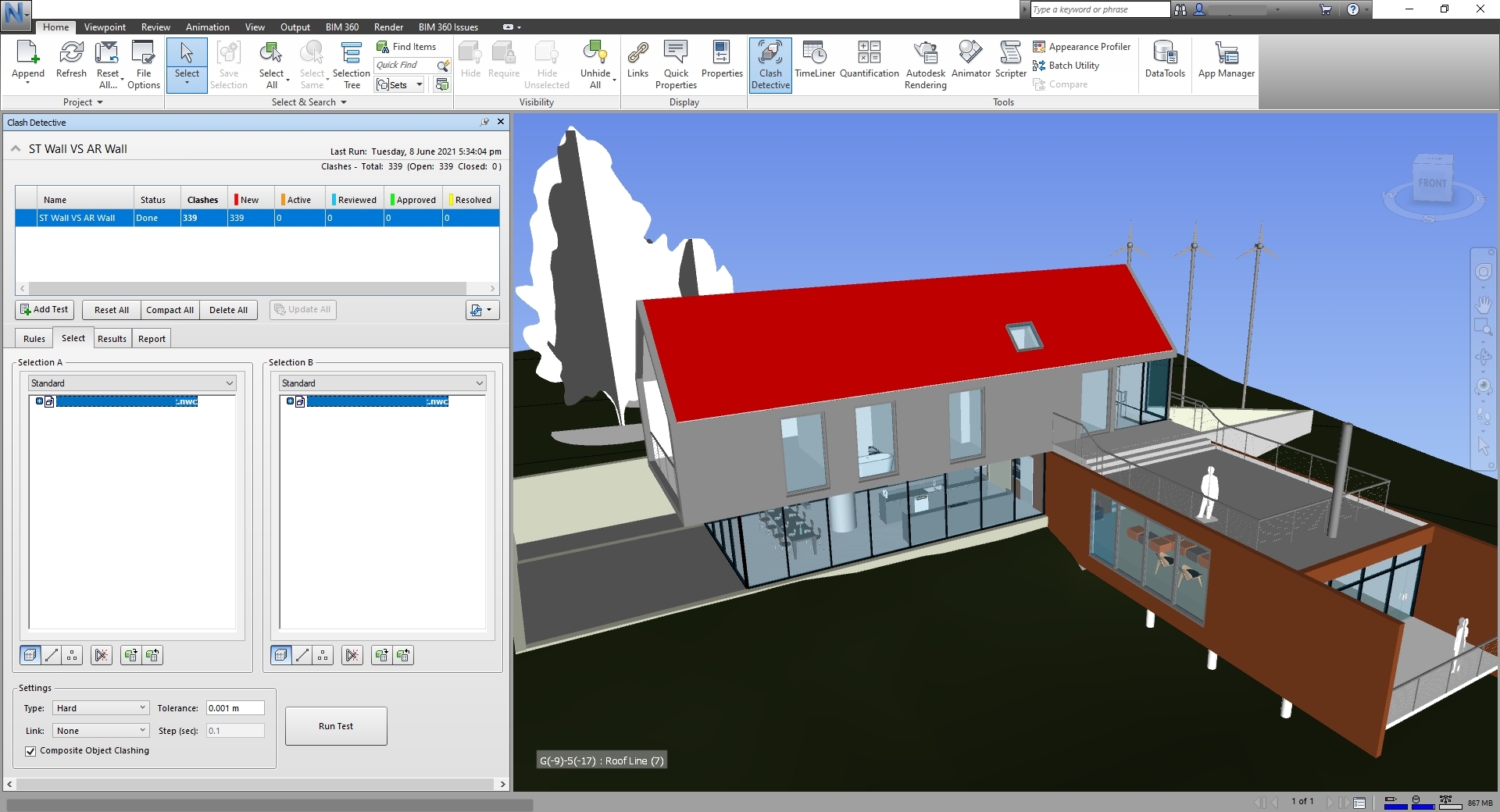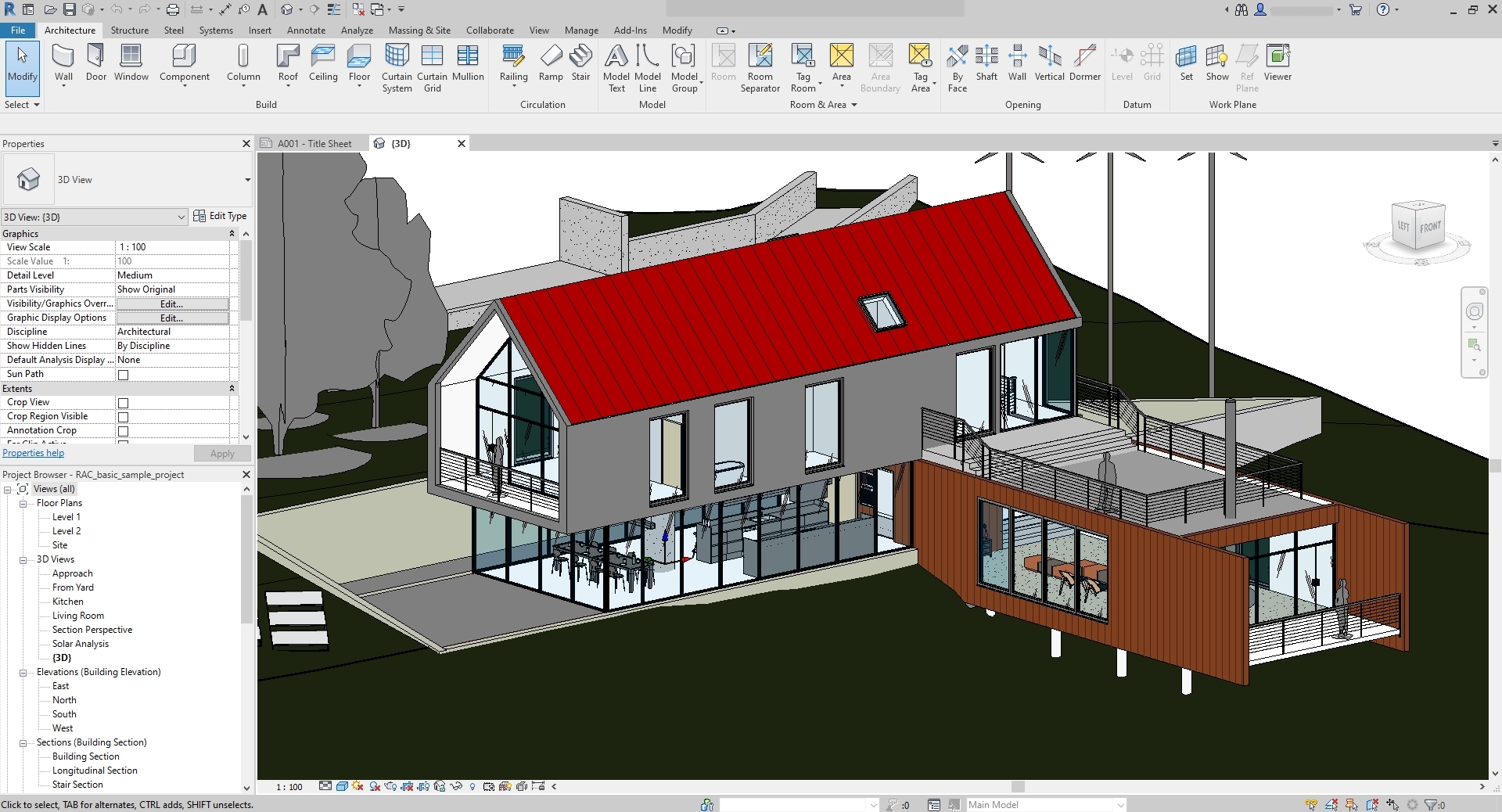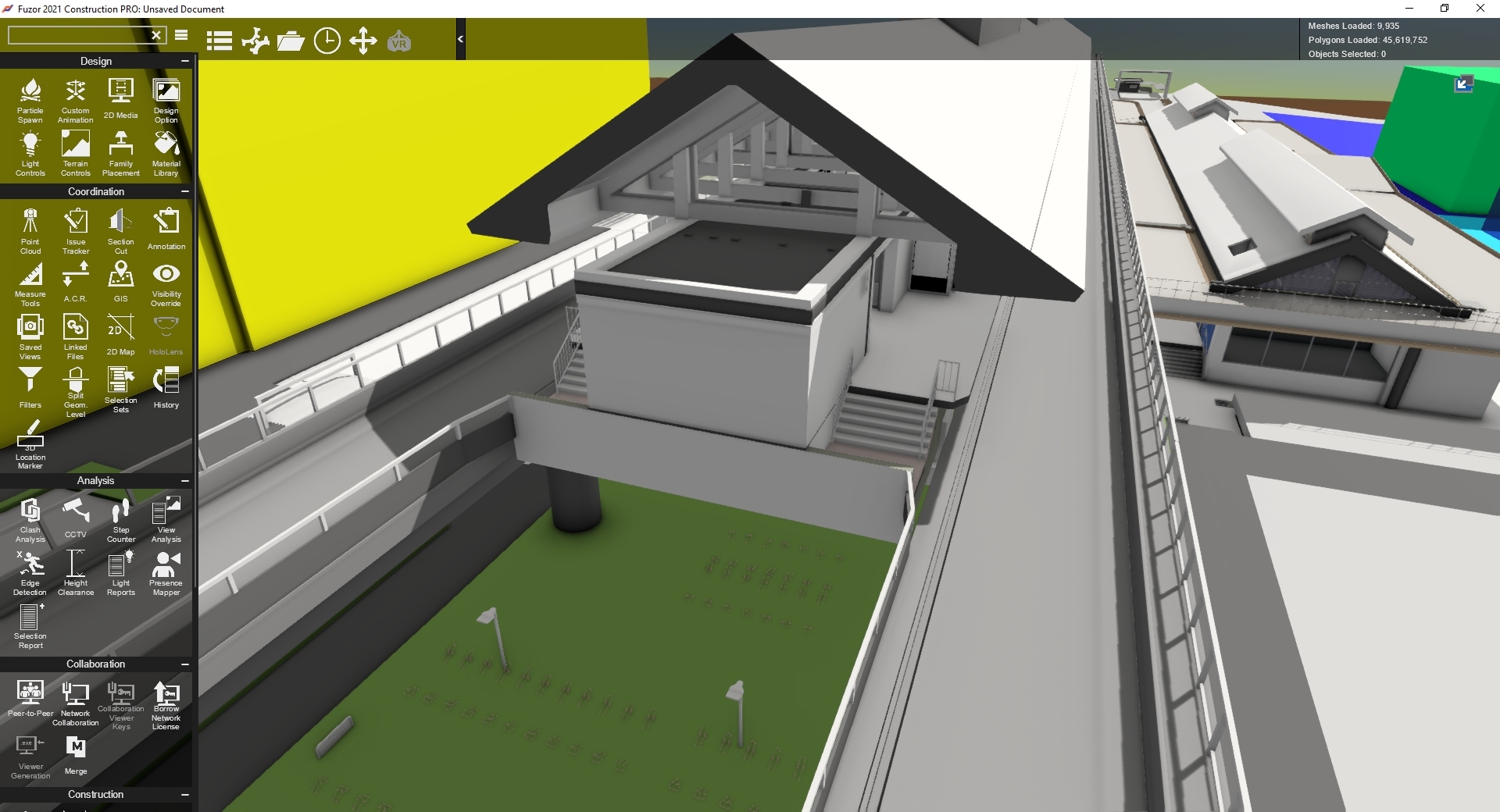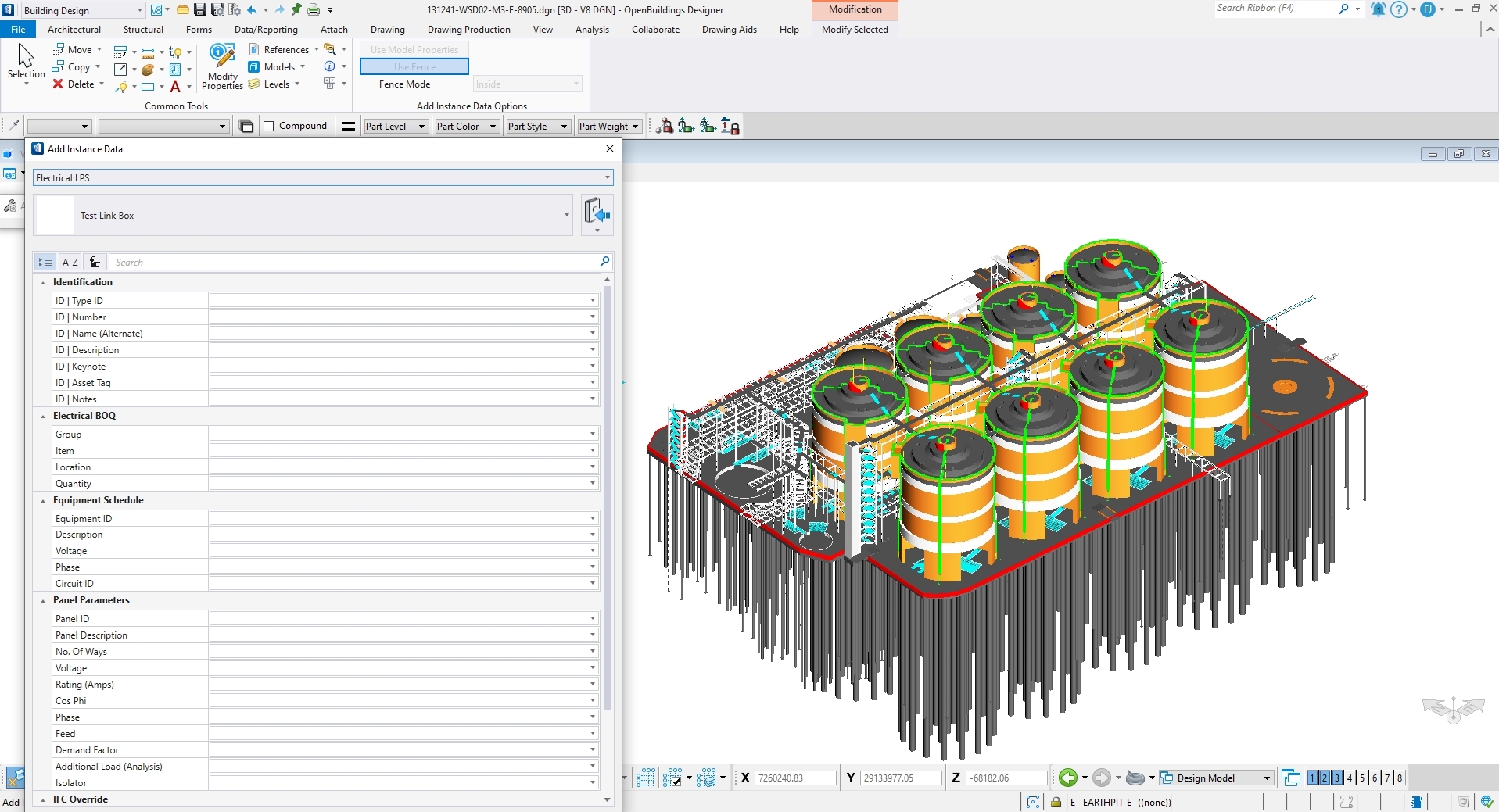 For The Sustainability Of Our Future Built Environment, We Aim to Move Towards a Paperless Industry.
For The Sustainability Of Our Future Built Environment, We Aim to Move Towards a Paperless Industry.
- Seamless connection with various parties involved in project with the use of advanced and secured technology
- Making use of digital platform for paper substitution
- Ensure information consistency in all circumstances
- Information and models available online and offline
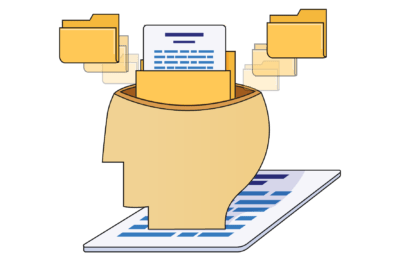 Information of project are stored at a single common data environment (CDE) for easy tracing and reference regardless of project stages
Information of project are stored at a single common data environment (CDE) for easy tracing and reference regardless of project stages
- Unlimited storage platform for all information
- Flexibility to upload various type of files
- Online viewer for pdf, dwg, rvt files
- Permission and security in folder management
A linkage between conventional project management and new BIM requirements.
- Compliance with standards and requirements: Relevant ISO, BIM ISO 19650, Exchange Information Requirement (EIR), etc
- Project specific BIM deliverables like BEP, Models, Clash detection, Timeliner, etc
- Coordinate and collaborate with various stakeholders to minimize reworks and increase productivity
- Facilitate BIM implementation process
![]()
Using a variety of software and hardware to meet each project stages requirements
- Recommend hardware specification: desktop and laptop
- Project specific software recommendation for different project stages
- Understands software integrations
- Project specific version upgrading plans
Common software used in project incudes Revit, Naviswork, AutoCAD, CostX, cubiCost, OpenBuildings, OpenSpace, OpenRail, Synchro 4D, Fuzor, etc.
Side note: Bimfinity International is the authorized seller for Fuzor

To equip the team with knowledge to advance towards the brand new digital built environment.
As part of the BIM package from Bimfinity, we
- Conduct intensive learning sessions on software related to project requirement
- Elaborate on project requirements and BIM deliverables
- Provide professional BIM consultancy service for non-BIM personnel
- Educate in both virtual and physical classes

Ensure the produced deliverables are relevant and accurate
- Make use of Fornax platform to customize auditing templates
- Provide detailed checks to ensure BIM deliverables are in-line with project requirements
- Prepare detailed auditing reports
- Scheduled consistent audit checks within project timeframe
The D’s Cycle in BIM
SHOP DRAWING
- Tender drawing
- Design drawing
Construction drawing
As Built drawing
Fabrication drawing
COORDINATION
3D Models
- Clash detection
- Point Clouds
- Mock up
Virtual Design and Construction (VDC)
RISK MANAGEMENT
- Scheduling
- Overall sequencing
Critical sequencing
- Method of Statement (MOS)
- Traffic diversion
COST MANAGEMENT
- Quantity for tender
Bill of Quantity (BOQ)
- Progressive payment
FACILITY MANAGEMENT
- Information storage/exchange
- Operational and Manuals (O&M)
Computer-Aid Facility Management (CAFM)
- Asset Information Model (AIM)
There are many definitions of what BIM is and in many ways it depends on your point of view or what you seek to gain from the approach. Sometimes it’s easier to say what BIM isn’t!
It’s not just 3D CAD
It’s not just a new technology application
It’s not next generation, it’s here and now!
BIM is essentially value creating collaboration through the entire life-cycle of an asset, underpinned by the creation, collation and exchange of shared 3D models and intelligent, structured data attached to them.
Youtube Video
Yes. BIMFINITY is an international consultation firm based in Singapore, with branches in China and Malaysia. We are able to provide BIM services for countries in ASIA.
BIM associate not only with models, it adds on information about asset components with geometry in a structured way. This lets us build project documentation in a much more structured and on line way.
BIM-enabled work allows information to be shared by different project participants and also between different stages of design, construction and operation. For example, an engineer is able to use information sourced from the architect to prepare energy calculations or a contractor can check the coordination of contributions from different members of the project team. Programme and cost information can also be captured using BIM. Most importantly, BIM has the potential to allow building information to be collated and held in formats useable by the operators of facilities – enabling buildings and other assets to be used and maintained efficiently.

